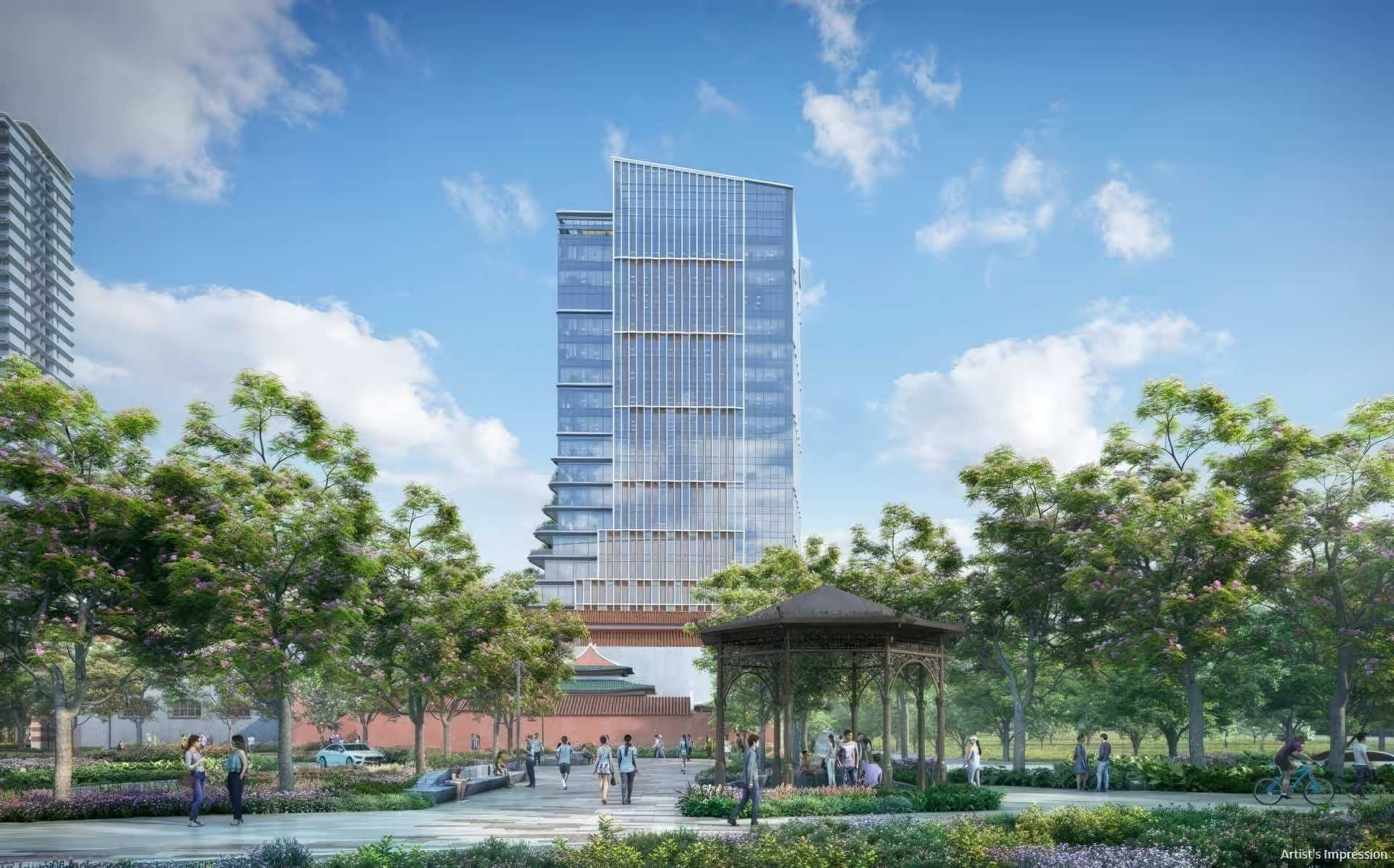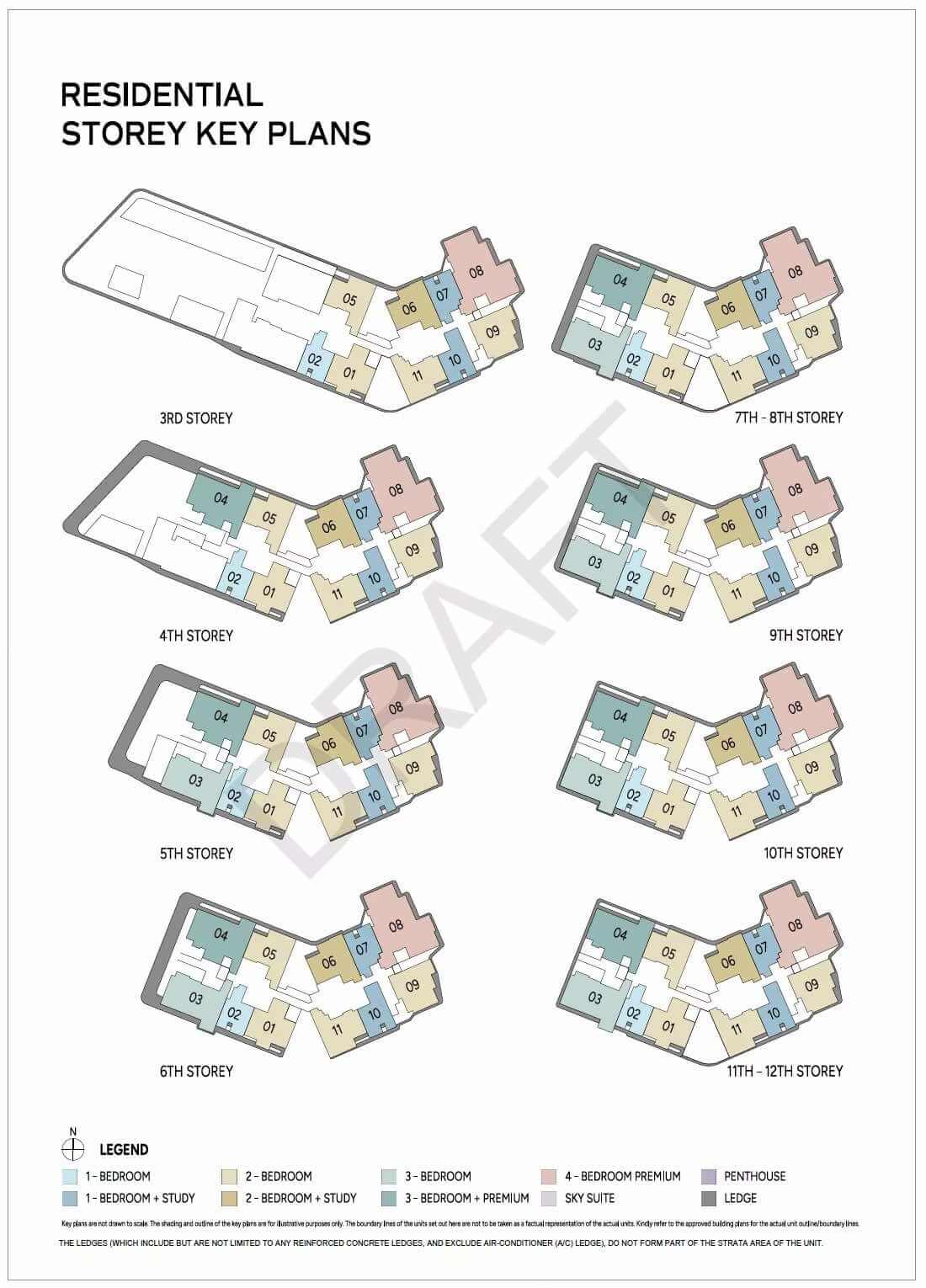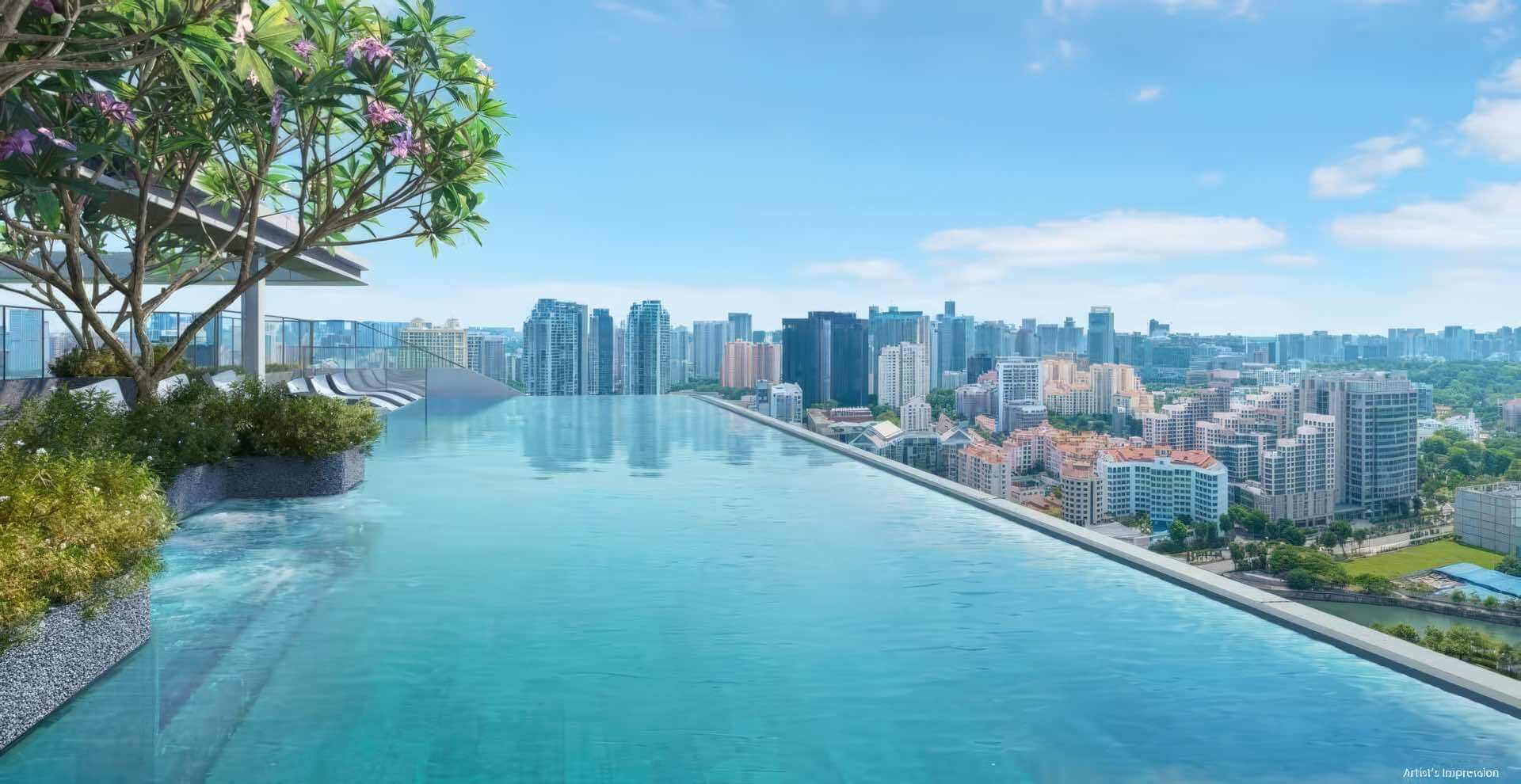SITE PLAN
Union Square Residences Site Plan & Facilities
Convenience and Comfort



Union Square Residences boasts a meticulously designed site plan that prioritizes space utilization and residents’ comfort.
Union Square is a large-scale mixed-use development that will comprise:
- Union Square Residences: A 40-storey residential block with 366 luxury units
- Union Square Central: A 20-storey Grade A office tower
- Retail and F&B spaces in a 3-storey block and conservation buildings
- Co-living component with a hotel license
The development is designed as an anchor precinct connecting the Clarke Quay riverfront with the CBD fringe area. An open promenade forms the heart of the development, connecting the various components.
Residential Component
- Union Square Residences will have a 40-storey residential tower housing the 366 units.
- Unit types range from 1-bedroom to 5-bedroom, with sizes from 463 sq ft for a 1-bedroom to 1,518 sq ft for a 4-bedroom premium. There will also be two Sky Suites and an exclusive penthouse.
- Extensive facilities are provided including two pools, two clubhouses, sky gym and recreational pods on Levels 3, 34 and the rooftop.
Landscaping and Public Spaces
- Over 70% of the site area is dedicated to urban greenery and landscaping.
- Public plazas and spaces will be created, with initiatives to enhance pedestrian connectivity in the neighborhood.
- This includes partially pedestrianizing some streets, providing sheltered linkways, and refurbishing an overhead bridge.
- The landscaping complements the plans to connect Fort Canning Park to Pearl’s Hill City Park.
