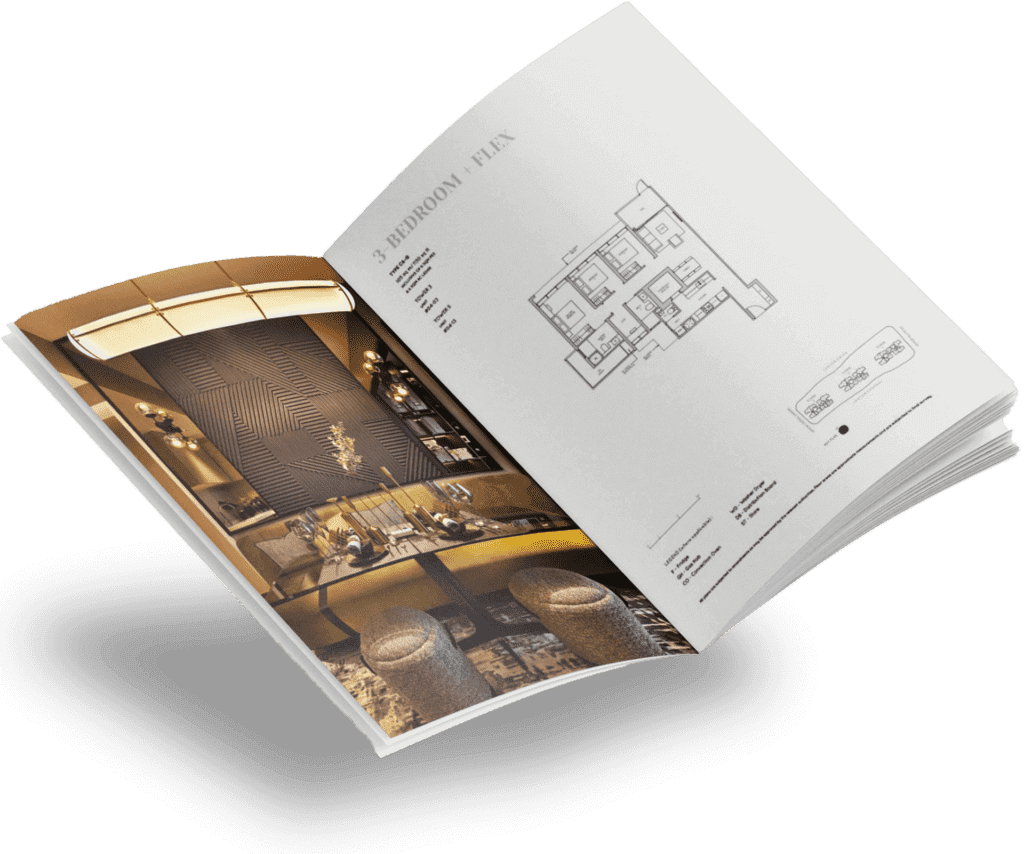FLOOR PLANS
Union Square Residences Unit Layout
Explore a Wide Range of Floor Plans to Suit Every Lifestyle and Family Size

Union Square Residences offers a wide range of floor plans that cater to different lifestyles and preferences. The units range from 1-5 bedrooms, providing ample space for individuals, couples, and families alike.
Floor Plans
- The units are designed with squarish and regular layouts to optimize space utilization.
- Smaller units prioritize space optimization with efficient layouts, while larger units offer dedicated living, dining and work areas.
- Units come with balconies extending from the living room, providing a spacious, open atmosphere.
- High-quality finishes, modern fixtures, and luxurious design touches are expected throughout.
- Smart home features like voice-controlled lighting and eco-friendly fittings may be incorporated.
Residential Units and Floor Plans
| Unit Type | No. of Units | Estimated Size (Sq Ft) |
|---|---|---|
| 1-Bedroom | 30 | 463 |
| 1-Bedroom + Study | 72 | 506 |
| 2-Bedroom | 134 | 700 – 732 |
| 2-Bedroom + Study* | 35 | 743 |
| 3-Bedroom | 28 | 990 |
| 3-Bedroom Premium* | 29 | 1,066 |
| 4-Bedroom Premium* | 35 | 1,518 |
| Sky Suite | 2 | 2,476 |
| Penthouse | 1 | 4,833 |
| Total | 366 |
